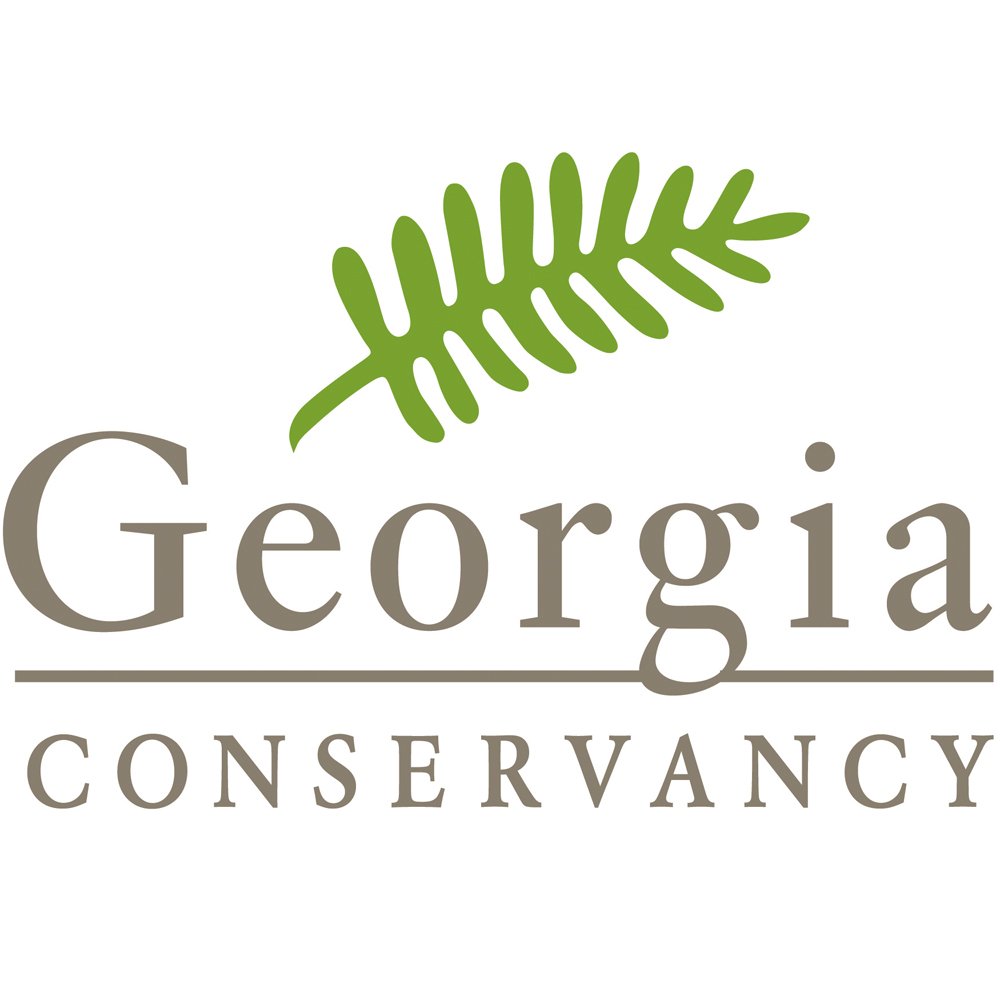Blueprints: Stormwater & Urban Design
The Atlanta flood of 2009 should be a wake-up call for municipalities across the state. In a matter of minutes, rain water swelled retention basins, sewers, creeks and rivers, eventually leading to the overflow of millions of cubic yards of surface runoff water into streets, backyards and structures.
The devastating effects of the flash flood could have been mitigated through an increased focus on changes to runoff velocities and volumes, and proper urban growth planning.
The Georgia Conservancy’s Blueprints for Successful Communities, in partnership with graduate students from the College of Architecture at Georgia Tech, examined four different sites within metro Atlanta (Ansley Mall - Peachtree Creek; Bobby Jones Golf Course - Peachtree and Clear Creeks; University Ave - McDaniel Branch; and Boone Blvd at Simpson Street - Procter Creek) and contrasted their development with existing drainage ordinances which focus on controlling peak rates of runoff with more holistic, low impact development policies that could be adopted and implemented to great benefit to the community.
OVERVIEW
The traditional Blueprints model (completed in 36 communities around the state) focuses on community needs, challenges and assets with heavy stakeholder involvement. This Design + Research Blueprints concentrates on stormwater and built environment conditions through site specific analysis. The project focus was to reflect on typical development processes and identify creative ways to solve water issues on site after understanding the site’s placement within a watershed. The intent is to share these findings around the state, as well as for this work to influence future stakeholder-based Blueprints projects.
Over the course of a semester, the Blueprints team (composed of Georgia Conservancy Blueprints staff, Professor Richard Dagenhart, Professor Tom Debo and a Georgia Tech graduate urban design studio) conducted an urban design studio to look at four sites along the Atlanta BeltLine. These sites were chosen based on a combination of publicly known local flooding locations, sites easily accessed for evaluation, and suggestions from Ryan Gravel of Perkins+Will, a BeltLine consultant and originator of the BeltLine concept.
Each site has particular and varying struggles managing water, creating opportunities for creative site design to address these challenges. The studio involved multiple site visits, presentations, collected information and maps, hydrological analysis, and calculations to help develop a set of draft recommendations for consideration. These recommendations are supported by technical advisors and form the basis of this report.
The studio was required to take a one-hour stormwater course in addition to their studio hours to better understand water flow and effects on the watershed. Furthermore, there are four parts to the studio methodology.
First, the research was collaborative across the studio. It was one project, with four teams participating, each with specific site and situation. Thus, certain deliverables, measures and evaluations and graphics will be common to the four studio products.
Second, each team prepared an urban design scheme, reflecting and improving upon existing plans for the selected sites. Following that, each team redesigned their site with three alternative approaches: (1) water capture and reuse, (2) water infiltration to minimize flow at the outlet, and (3) maximize water quality.
Third, each team measured the four proposals for direct comparisons among the four teams and the alternative approaches. This provides the metric for demonstrating the potentials for urban design approaches to stormwater management.
Fourth, each team prepared a final proposal, incorporating parts of their alternatives most appropriate for the site situations. The aim is to demonstrate that urban design can produce a project that is feasible and performs at the highest levels of urban design and stormwater management.
THE PROCESS
The Blueprints process was directed and managed by the Georgia Conservancy. Technical support for the project was provided by Professor Richard Dagenhart, R.A. of Georgia Tech’s College of Architecture and Professor Emeritus Thomas Debo, PhD, P.E., of Georgia Tech’s School of City and Regional Planning, along with a fall of 2012 urban design studio composed of graduate students studying urban design, city and regional planning, and/or architecture. Additional expertise was provided by professionals from our Blueprints Partners program, the City of Atlanta Department of Watershed Management, and professors in the College of Architecture at Georgia Tech.
Final recommendations found in this report reflect, as best as possible, the professional judgment of the Blueprints team – Georgia Conservancy staff, Richard Dagenhart, Dr. Tom Debo, participating graduate students and professional experts.
The Urban Design and Stormwater Blueprints for Successful Communities began in the summer of 2012 with data collection, site visits and assessments, and project preparation. From August to December of 2012, the analysis and studio work occurred, coinciding with the semester calendar of Georgia Tech. From May 2012 to March 2014, the Georgia Conservancy compiled, edited and added to the urban design studio’s work to create this final report.
PARTNERSHIPS AND PRESENTATIONS
Since the completion of this studio, we have presented this work at the Georgia Planning Association Fall 2012 conference (Jekyll Island), the Park Pride Parks and Greenspace Conference in March 2014, the Green Infrastructure Task Force, to planners/engineers/architects in Guangzhou, China, and to the Georgia Nonpoint Source Stormwater Coordinator for the U.S. EPA.
If you have any questions regarding our Stormwater + Urban Design Blueprints Studio or would like to purchase a print version of the Final Report, please contact Georgia Conservancy Senior Planner Nick Johnson at njohnson@gaconservancy.org





